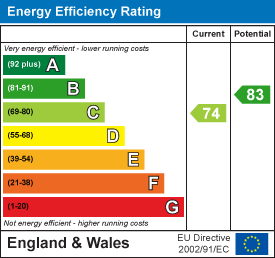Nestled in a peaceful cul-de-sac, this beautifully presented four-bedroom detached home with en suite is ready for you to move in with no onward chain. It features a welcoming double-fronted design with a study, a dining room, and a kitchen breakfast and lounge with doors that open to the garden.
The landscaped rear garden includes a raised decking area and patio, while the front has a lawn and a driveway leading to a garage for off-road parking.
With great access to the M40, A46, and local amenities, this is an ideal family home in a sought-after location.
NB No Onward Chain, this property is ready to move in, If you're in rented you could be in by Christmas period.
Walk through
This beautifully presented, four-bedroom detached home is situated in a cul de sac with in cul-de-sac, offering a perfect blend of modern comfort and classic charm. The double-fronted design creates a welcoming feel, with two separate reception rooms and a dining room and dedicated study facing the front. The heart of the home is a spacious open-plan kitchen breakfast and a separate lounge, both featuring doors that open directly to the rear garden.
Outside, the established landscaped rear garden has raised decking area and a patio, perfect for outdoor entertaining. The front of the property boasts a well-maintained lawn and a driveway leading to the attached garage, providing off-road parking for multiple cars. This is a truly ready-to-move-in home, perfectly positioned for easy access to local schools, bus routes, and major transport links including the M40, A46, and Fosse Way.
No Onward Chain. - This property is ready to move in now.
Viewings are restricted to people who have an AIP and if not proceedable, have their property already on the market.
Draft Epc C & Council Tax F - The details have not been checked as yet.
All of the photos are real, no fake sky's. or AI altered.
Entrance Hall - Via composite double glazed door with side glass. stairs to first floor with a lovely storage area under. radiator wood laminate flooring, panel doors to:
Kitchen Breakfast - 16'1 x 11'1 - Double glazed patio doors opening to rear garden, Modern fitted kitchen with range of shaker style eye and base level units and drawers, single one and a half bowl single drainer sink unit with mixer taps decorative tile splash back, ample worktop surface, area for a table and chairs.
Built in appliances including stainless steel hob with extractor hood above, eye level electric fan assisted double oven, space for a fridge freezer and dishwasher, radiators. door to utility room.
Utility Room - Work surface over with plumbing for an automatic washing machine and tumble dryer, wall mounted conventional gas boiler.
Lounge - 18'7 x 11'7 - Double Glazed Bay Window with French doors opening to the rear, radiators, Feature reconstituted Cotswold stone fireplace with raised hearth, coal effect gas fire (disconnected),
Dining Room - 11'9 x 9'9 - Double glazed window to to the front, radiator.
Study - 11' x 7'10 - Double glazed window to front, .radiator.
Cloakroom - Low level WC, pedestal wash hand basin, tiled splash back,, radiator.
Landing - access to loft, Airing cupboard housing hot water cylinder, doors to
Bedroom 1 - 14'11 x 10'1 - Double glazed window to rear, radiator, built in wardrobes.
En Suite - Double glazed window to rear, 3 piece suite with a shower cubicle, wash hand basin , level WC, radiator, shaver light point,
Bedroom 2 - 14'3 x 9'10 - Double glazed window to front, radiator,, built in wardrobes,
Bedroom 3 - 3.68m x 3.05m (12'1 x 10') - Double glazed window to front, radiator, built in wardrobes,
Bedroom 4 - 11'2 x 7'1 - Double glazed window to rear, radiator,
Bathroom - Double glazed Velux window, 3 piece suite with panelled bath with mixer taps and shower attached, wash hand basin and low level WC set in vanity units, part tiled walls, extractor fan, radiator..
Garage - 5.18m x 3.35m (17' x 11') - Up & Over garage door, power & lighting, storage above.
Front - Mainly laid to lawn with a drive way for 2 cars leading to the garage.
Rear - Established mainly laid to lawn rear garden with flowers and shrubs , a raised decking and patio area., side access and a personal door to the garage.
Read less
