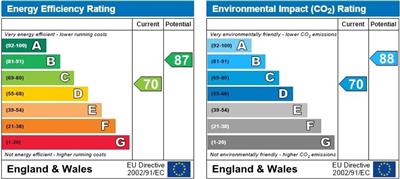Newly decorated and chain-free, this three-story semi-detached townhouse is ready for immediate occupancy. The ground floor features a modern kitchen, an open-plan lounge diner leading to an orangery and garden, plus a convenient cloakroom. The first floor has two bedrooms and a family bathroom, while the top floor is dedicated to a master suite with an en-suite. A garage and driveway provide parking.
Walk Through
Welcome to this lovely three-story semi-detached townhouse, a property that's been newly decorated and is ready for you to move straight in. It's offered with vacant possession and no upward chain, making for a quick and smooth purchase.
As you step through the entrance porch, you're greeted by a spacious hallway. Here, stairs lead to the upper floors, while doors open to the main living areas. The kitchen, located at the front of the house, is a bright and functional space with ample worktop surface. It comes fully equipped with a built-in gas hob, an extractor fan, and an electric oven, along with a washing machine, dishwasher, and fridge freezer.
Moving to the back of the house, you enter the inviting lounge diner. Patio doors lead from the lounge diner into a beautiful orangery, which serves as a wonderful extension of the living space. Bi Folding doors in the orangery open out onto a rear garden featuring a patio and a terraced lawn, creating a perfect space for relaxing or entertaining. A handy cloakroom is also found on this level, completing the ground floor.
The first floor is home to two well-proportioned bedrooms and the family bathroom.
The top floor is a private retreat. It is occupied entirely by the generous master bedroom, which benefits from its own private en-suite shower room.
Externally, the property offers a single garage and a driveway to the side, providing secure off-road parking. The rear garden is fully enclosed and features a decked area and a lawn.
Entrance Hall - 12'10'' x 6' - Metal clad door, wooden flooring, smoke detector, doors to Kitchen, Cloakroom & Lounge Diner. Stairs to 1st floor.
Kitchen - 12'9" x 7'0" - UPVC Double glazed window to front aspect, modern fitted kitchen with ample work top space, white goods include washing machine, fridge freezer, dishwasher. Vinyl tile flooring.
Cloakroom - 2 Piece suite comprising of low level WC, pedestal wash hand basin. Vinyl tile flooring.
Lounge Diner - 13'2" x 13'1'' - UPVC French Doors to rear aspect opening to the Orangery, TV point. Wooden flooring
Orangery - 12'3'' x 9'11'' - Brick and UPVC double glazed windows and a Lantern roof, Bi Folding doors to rear garden, wooden floor, a lovely bright room.
Stairs To 1st Floor Landing - 15' x 6'11'' - Cream carpet to stairs & landing, UPVC window to front aspect, smoke detector
Bedroom 2 - 13'1" x 11' - UPVC window to rear aspect. Radiator,
Family Bathroom - 6.8.'' x 6'2'' - 3 Piece suite comprising of low level WC, pedestal wash hand basin, panel bath with shower over
Bedroom 3 - 10'11" x 6'8" - UPVC window to front aspect. Radiator
Stairs To 2nd Floor Landing - Cream carpet to stairs and landing
Bedroom 1 - 13' x 12' - Double glazed Velux window to rear, Alcove Radiator Door to
En-Suite - 9'7'' x 5'10'' - 3 Piece suite comprising of low level WC, pedestal wash hand basin, shower enclosure, UPVC window to front. Vinyl floor
Rear Garden - Part brick part wooden bound fencing, decked patio area, raised lawn area, personal door to garage.
Front - Low maintenance front garden
Garage - Lighting & power
Read less
